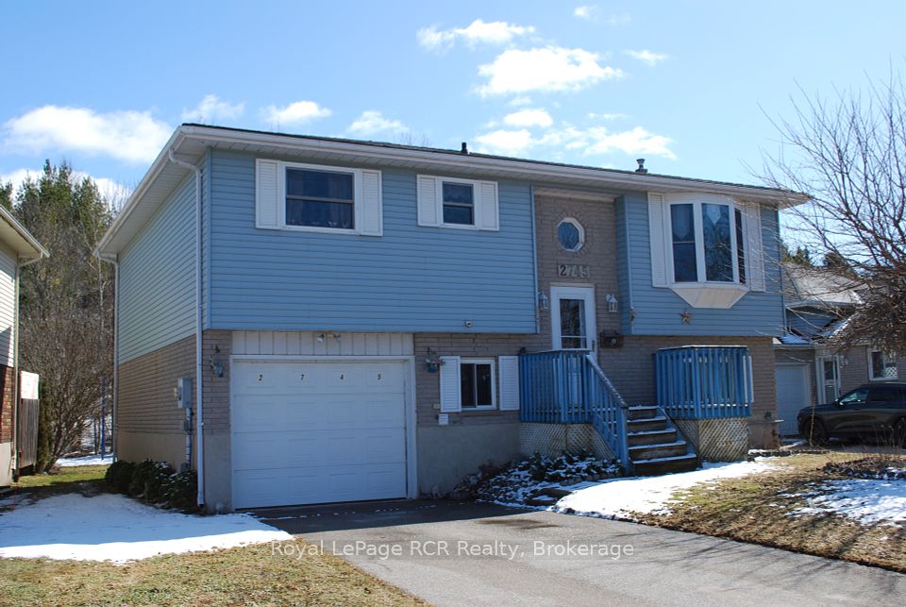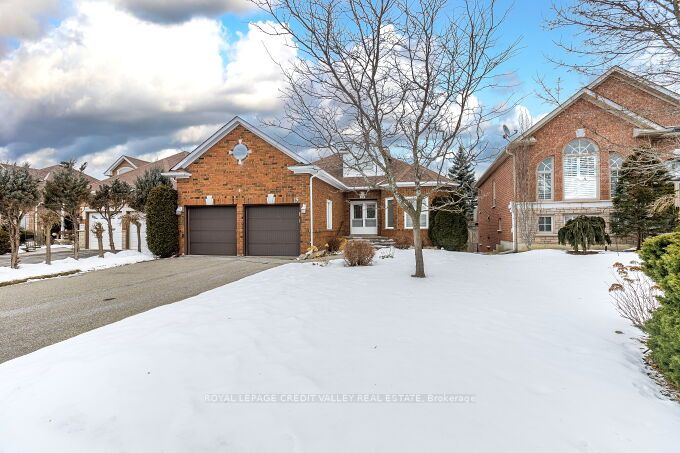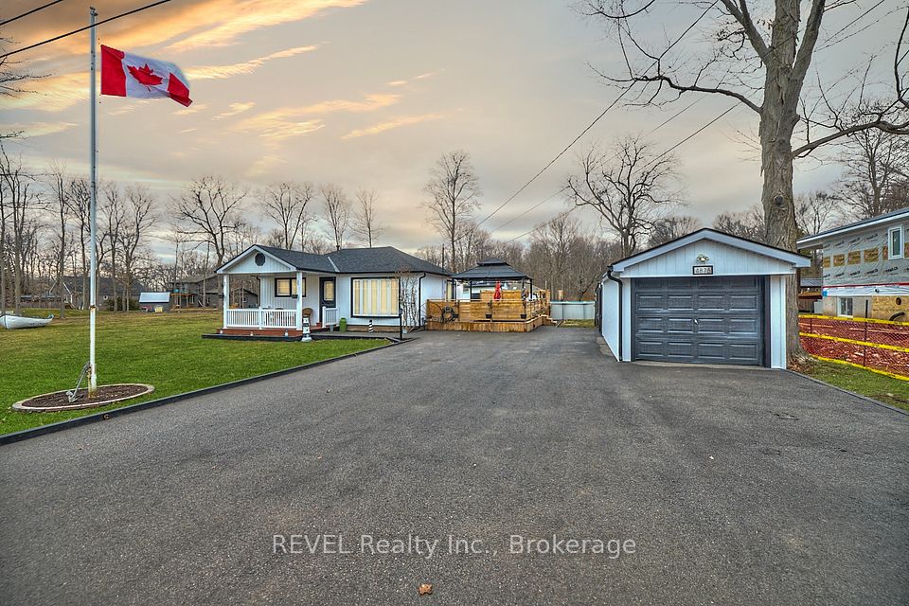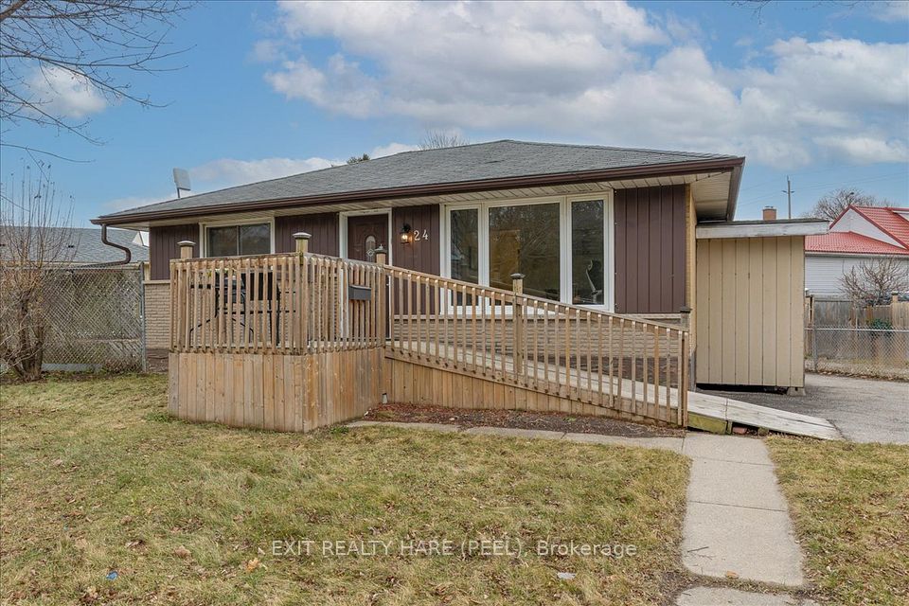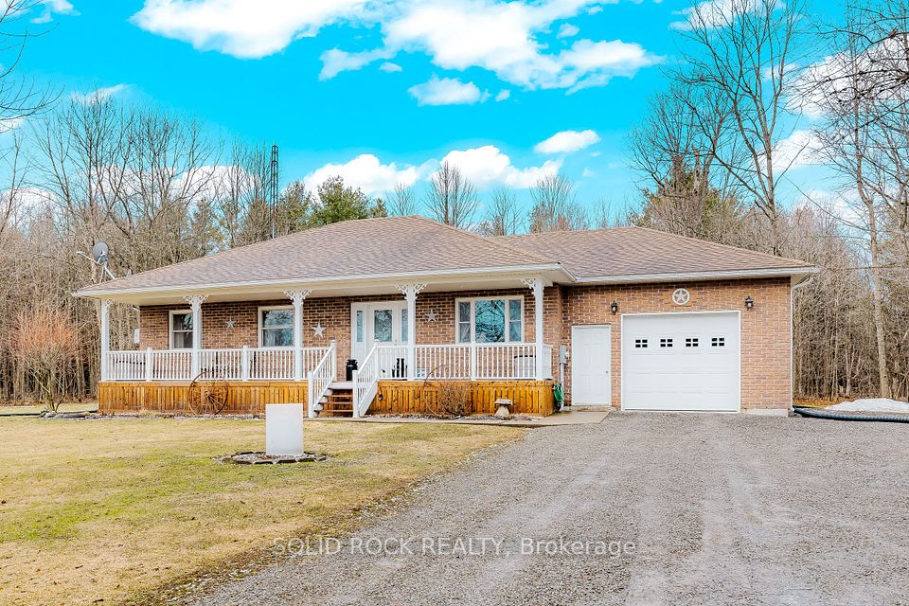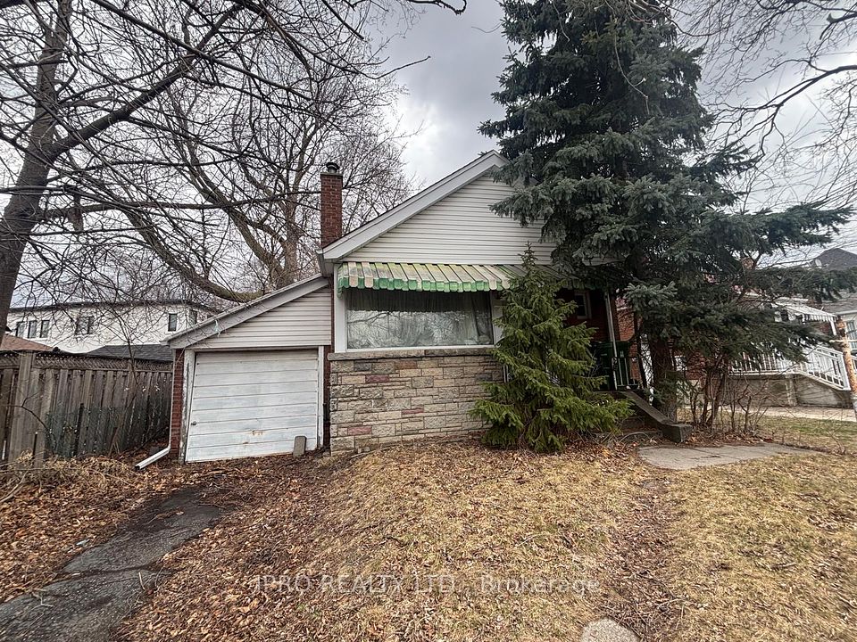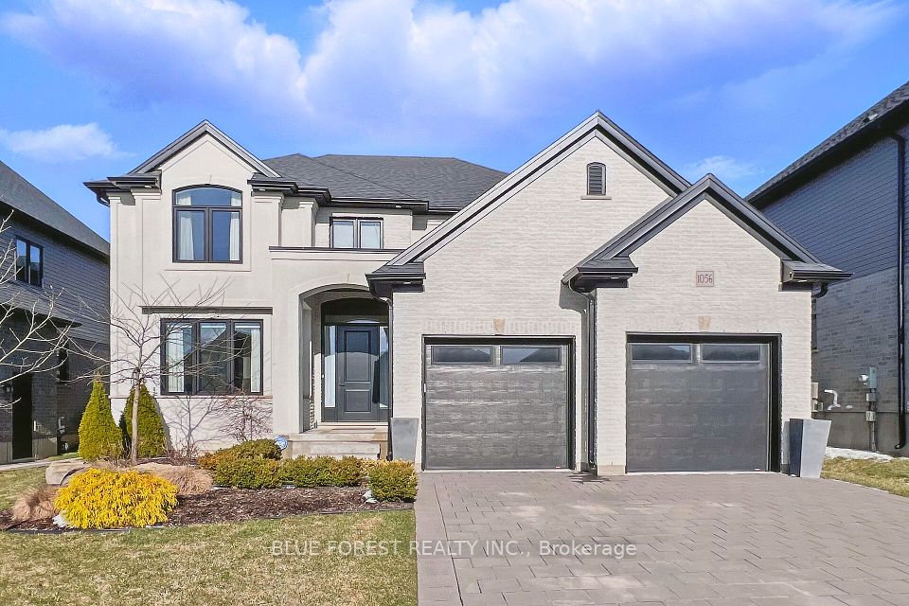$899,000
6928 Mary Anne Drive, Greely - Metcalfe - Osgoode - Vernon and Area, ON K4P 0B9
Property Description
Property type
Detached
Lot size
N/A
Style
Bungalow
Approx. Area
1100-1500 Sqft
Room Information
| Room Type | Dimension (length x width) | Features | Level |
|---|---|---|---|
| Dining Room | 3.87 x 3.89 m | N/A | Main |
| Kitchen | 3.41 x 3.67 m | N/A | Main |
| Living Room | 4.69 x 4.1 m | Electric Fireplace | Main |
| Bedroom | 4.25 x 3.79 m | Walk-In Closet(s) | Main |
About 6928 Mary Anne Drive
Open House: Sunday March 30th 1-1:30 Nestled in the peaceful and sought-after community of Greely, this well-maintained bungalow offers comfort and style, with easy access to grocery stores, Emerald Links golf courses, schools, and scenic walking trails. Just a short drive from downtown Manotick, you'll enjoy a variety of dining options, boutique shops, fitness studios, and spas. The location shines in every season, with summer activities like walking trails, golf, kayaking, and swimming, and local farmers' markets, outdoor dining, and fresh strawberry picking. Fall brings pumpkin patches, apple picking, and hayrides at nearby farms like Abby Hill and Millers Farm, while winter transforms Manotick into a picturesque, Hallmark-like town with tobogganing, ice skating, and peaceful walks along the Rideau River. Upon entering the foyer, you'll be greeted by the open-concept main floor, featuring a spacious living area with a cozy fireplace, perfect for relaxing. The kitchen is equipped with a stylish breakfast bar, stainless steel appliances, and beautiful wood cabinetry, with large windows and sliding doors that let in plenty of natural light. The primary suite is a luxurious retreat, with an ensuite that includes a rejuvenating shower and a deep soaker tub. The fully finished basement adds more living space, complete with a full bedroom, additional bathroom, bar, and plenty of room for entertainment. Step outside into your private backyard oasis, offering peace and privacy with no rear neighbors. The large deck is ideal for outdoor dining, while the firepit and hot tub create the perfect spot for evening relaxation. A convenient storage shed keeps outdoor essentials neatly organized. The two-car garage and spacious driveway provide ample parking, while a laundry room with additional storage space adds functionality. Equipped with a city-maintained septic system and an updated 2020-owned hot water tank, this home offers both comfort and modern convenience.
Home Overview
Last updated
2 days ago
Virtual tour
None
Basement information
Finished, Full
Building size
--
Status
In-Active
Property sub type
Detached
Maintenance fee
$N/A
Year built
2024
Additional Details
Price Comparison
Location

Shally Shi
Sales Representative, Dolphin Realty Inc
MORTGAGE INFO
ESTIMATED PAYMENT
Some information about this property - Mary Anne Drive

Book a Showing
Tour this home with Shally ✨
I agree to receive marketing and customer service calls and text messages from Condomonk. Consent is not a condition of purchase. Msg/data rates may apply. Msg frequency varies. Reply STOP to unsubscribe. Privacy Policy & Terms of Service.






